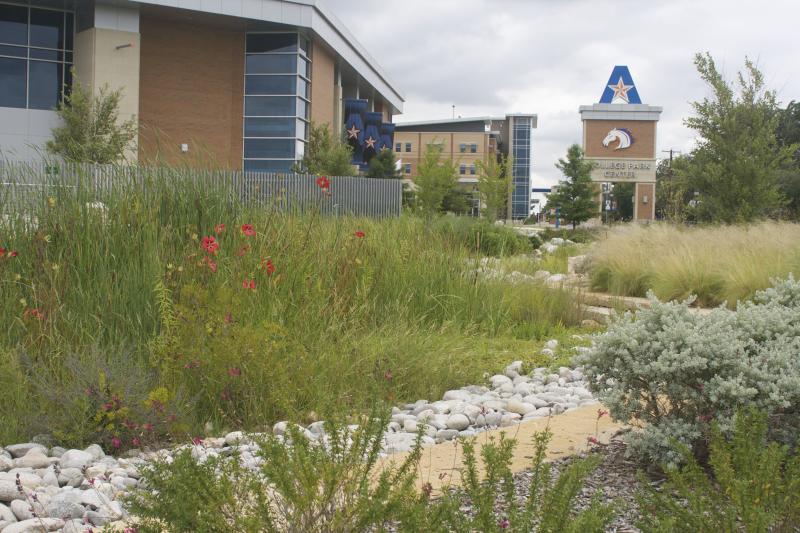
Overview
The Green At College Park is a 3-acre urban infill development on the southeastern border of the University of Texas at Arlington campus. Prior to construction, this portion of campus was a neglected edge between the University and the City of Arlington. Campus leaders charged Schrickel, Rollins and Associates, Inc. (SRA) to revitalize the area and create a gateway interlocking the campus and city. Prior to development the existing block consisted of 75% impervious surfaces which consisted of parking and dilapidated apartments contaminated with asbestos. An eroded drainage channel flanked the western edge of the site and was associated with considerable flooding issues in the area. Storm water management constraints, discovered by SRA’s team, became key opportunities in the final design. The flowing form of the park celebrates the path of water and the plant life that thrives from its drought and flood dynamics. The site now celebrates a defined campus edge, gateway entrance treatments, an oval lawn for organized and informal events, pedestrian promenade, animated LED lighting, recycled glass pervious paving, a drainage garden, biofilters, rain planters, outdoor classroom and layers of seating.
Location
University of Texas at Arlington
Arlington, TX at the intersection of Center Street & Mitchell Street
Completion Date
March 2011
Program Details
Land Use
Institutional
Park
Size
3 acres
Cost
$2,161,600
Green Features
- Permeable pavement in roadway, alley, parking lot, or sidewalk
- Recycled materials for roadway or trail construction
- Bioretention or rain garden
- Bioswale
- Filter strip
- Infiltration trench
- Xeric species
- LED lighting
- Evapotranspiration-based irrigation controller
- Dry Streambed
Social, Environmental, and Economic Benefits
- Water quality improvements
- Runoff reduction
- Groundwater recharge
- Stormwater peak rate reduction
- Reduced urban heat island effect
- Air quality improvements
- Increased open space
- Energy efficiency
- Reduced construction costs (compared to gray infrastructure)
- Increased potential for economic development
- Public education opportunity
- Improved community aesthetics
- Other: Reduced waste and energy used for recycled glass pervious paving
Stormwater Management
The first priority for The Green at College Park was to design the site to be a “green sponge”. The design needed to encourage infiltration of stormwater into the soil; drain stormwater from grey to green; sheet flow stormwater across the landscape; reduce impervious surfaces; slow down the flow of water; create micro-depressions in the landscape to capture stormwater; and amend soil with organic matter to encourage soil to function more like pre-development infiltration rates.
The second priority was to improve the quality of the stormwater. The design aimed to filter water through vegetated areas; filter water through soil; slow down the water flow to allow sediment to settle; select plans that break down pollutants in the water; and provide a highly organic soil so microorganisms can break down the pollutants.
Other Best Management Practices (BMPs)
- Rain Planters – Designed to store and convey run-off and filter contaminants.
- Biofilters – Located between parking areas and rain gardens. Saw tooth curb added to allow stormwater to drain through biofilters. The biofilters contain native vegetation.
- Oval Lawn – During large storm events, run-off backs up and is stored in the oval lawn area. Drainage across the lawn sheet flows into the rain garden.
- A Green Solution to Water Pollution
College Park Center Drainage: Consists of surface run-off, stormwater from roof drains, and condensate from the air conditioning systems
Rain Channel: A conveyance system that consists of a porous soil structure protected by a layer of rock mulch. This channel increase infiltration of run-off into the soil and filters total suspended soils.
Storm Spring: This relieves pressure from the underground campus stormwater drainage system. During large storm events, it functions as a reverse inlet, allowing storm drainage from underground pipes to overflow into the oval lawn area for detention.
Rill Garden: A complex system of vegetation that thrives through drought and flood conditions. Below the surface layer of the rock mulch is a porous soil structure that increases infiltration. The soil system, rock mulch, and vegetation work together to remove pollutants from storm run-off. This garden replaces and eroded drainage channel.
Check Dam: This helps to filters stormwater and encourages infiltration by reducing velocity and increasing the amount of time stormwater is detained on site.
Overflow Structure: This controls the amount of water that leaves the garden and drains to Johnson Creek. The controlled release also alleviates potential flooding of adjacent streets.
Microdepressions: Shallow depressions in the landscape that are sculpted to retain irrigation and storm run-off.
The Green At College Park has SITES Certification
“The Sustainable Sites Initiative™ (SITES™) is an interdisciplinary effort by the American Society of Landscape Architects, the Lady Bird Johnson Wildflower Center at The University of Texas at Austin and the United States Botanic Garden to create voluntary national guidelines and performance benchmarks for sustainable land design, construction and maintenance practices”For more information, please visit: www.sustainablesites.org

